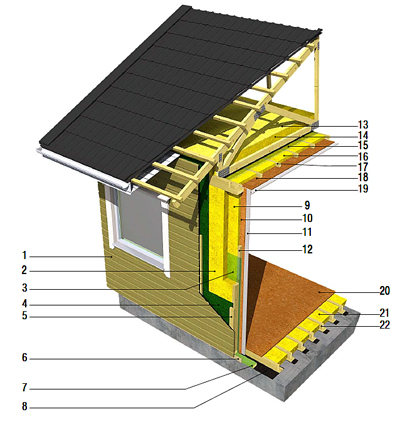Prefab elements
Wall elements for a prefabricated timber-frame house are made of strength-graded wood and 100% certified materials. The wall, floor and roof elements are prefabricated in factory conditions to a maximum level minimizing the necessity of on-site works.
Prefab houses have a low carbon footprint due to environment-friendly materials that are used in a maximally efficient way.
Prefab technology
- Wall cladding
- Insulation 150/200/250 mm
- Vapor barrier
- Wind barrier
- Wooden laths 28 mm (ventilation for timber cladding)
- Plywood fastening band (wall elements to lower belt)
- Impregnated lower belt (fastened to foundation)
- Moisture barrier (under the lower belt).
- Insulation 50 mm (layer for cables, pipes etc)
- OSB 12 mm (stiffening of the wall elements)
- Gypsum board
- Timber laths 45x45 mm
- Ceiling wind barrier
- Ceiling insulation min. 400 mm
- Vapour barrier
- Insulation 50 mm (layer for cables, pipes etc)
- Timber laths 45x45 mm
- OSB 12 mm
- Gypsum board
- OSB 22 mm
- Floor insulation min. 200 mm
- Floor joists 45x95 mm

